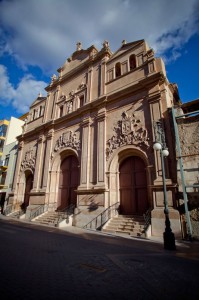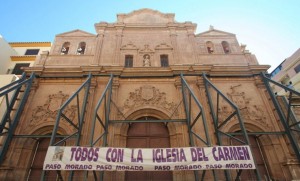 La Iglesia fue construida entre 1746 y 1769 por monjes carmelitas después de que se estableciera en Lorca la Orden Carmelitana. Fue el último gran edificio barroco, con una decoración rococó. La Iglesia está configurada como una planta de tres naves que se corresponden con tres puertas. En un primer momento el templo se dedicó a San Indalecio, pero tras la desamortización pasó a rendir culto a la Virgen del Carmen. En la actualidad es la Sede del Paso Morado.
La Iglesia fue construida entre 1746 y 1769 por monjes carmelitas después de que se estableciera en Lorca la Orden Carmelitana. Fue el último gran edificio barroco, con una decoración rococó. La Iglesia está configurada como una planta de tres naves que se corresponden con tres puertas. En un primer momento el templo se dedicó a San Indalecio, pero tras la desamortización pasó a rendir culto a la Virgen del Carmen. En la actualidad es la Sede del Paso Morado.
The church was built between 1746 and 1769 by Carmelite monks after the establishment of the Carmelite Order in Lorca. It was the last important baroque building with rococo ornaments. The church has a floor plan with three naves that correspond to three doors. At first, the temple was dedicated to San Indalecio, but after the confiscation it started to worship the Virgin of Carmen. Today it is the see of El Paso Morado –a Holy Week carving.
EFECTOS DE LOS SEÍSMOS
 El terremoto que ocurrió en mayo de 2011 ocasionó daños estructurales en la Iglesia que afectaron sobre todo a las bóvedas, las cuales se agrietaron y rompieron prácticamente en su totalidad. El crucero se vio también muy afectado, abriéndose los arcos cercanos a él y surgiendo fisuras de considerable importancia. Además debemos señalar la caída de la cubierta del cuarto piso. Paredes, bóvedas y techos, se vieron también afectados por la caída de sus revestimientos y la escalera que daba acceso a las plantas altas del templo terminó por romperse tras las embestidas del sismo.
El terremoto que ocurrió en mayo de 2011 ocasionó daños estructurales en la Iglesia que afectaron sobre todo a las bóvedas, las cuales se agrietaron y rompieron prácticamente en su totalidad. El crucero se vio también muy afectado, abriéndose los arcos cercanos a él y surgiendo fisuras de considerable importancia. Además debemos señalar la caída de la cubierta del cuarto piso. Paredes, bóvedas y techos, se vieron también afectados por la caída de sus revestimientos y la escalera que daba acceso a las plantas altas del templo terminó por romperse tras las embestidas del sismo.
The structure of the church was so damaged by the earthquake of May 2011: the vaults were cracked and broken, the transept was seriously damaged, fissures and cracks appeared also in the arches and the roof of the fourth floor fell down. The covering of walls, arches and ceilings also fell down and the stairs that provided access to the upper floors of the temple ended up breaking after the onslaughts of the earthquake.
ACTUACIONES REALIZADAS
 Las actuaciones de emergencia se centraron en un espectacular vallado de protección de la fachada principal y un apuntalamiento casi por entero del edificio eclesiástico. El plan de actuación tras haber asegurado la Iglesia pasaba por reparar la cubierta de la nave central, sobre todo en la su encuentro con la fachada, uniéndola con entablado y emplomado. Se proyecta además el cosido y solarización de las bóvedas de la nave central y las capillas. Por último se repararán los forjados y se procederá a las inyecciones de mortero de cal, cosidos y retacados con mampostería en las fisuras de los muros.
Las actuaciones de emergencia se centraron en un espectacular vallado de protección de la fachada principal y un apuntalamiento casi por entero del edificio eclesiástico. El plan de actuación tras haber asegurado la Iglesia pasaba por reparar la cubierta de la nave central, sobre todo en la su encuentro con la fachada, uniéndola con entablado y emplomado. Se proyecta además el cosido y solarización de las bóvedas de la nave central y las capillas. Por último se repararán los forjados y se procederá a las inyecciones de mortero de cal, cosidos y retacados con mampostería en las fisuras de los muros.
The emergency plan focused on a spectacular protective fence near the facade and an almost entirely underpinning of the ecclesiastical building. The action plan, after securing the church, focused on the roof of the nave, especially near the facade, joining it with the boarding and the leading. After that, the seamed and solarization of the vaults of the central nave and the chapels were designed. Finally, the slabs were repaired and lime mortar and masonry were injected in every fissure of the walls.






