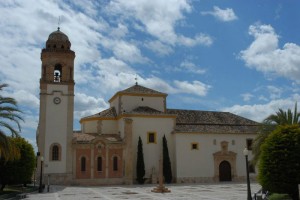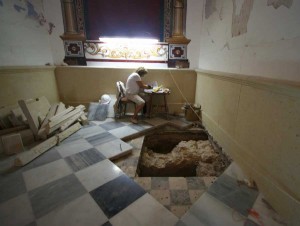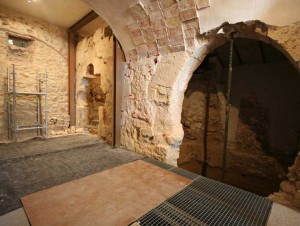 La fundación del Convento Virgen de las Huertas, de carácter franciscano, se fecha en el siglo XV, pero quedó destruido tras la riada acaecida en 1653. Así el convento tuvo que ser levantado de nuevo, acabándolo a mediados del siglo XVIII, con un marcado estilo barroco. Son de gran interés las pinturas de la iglesia, el camarín de la Virgen y la escalera de la Tota Pulcra ya que componen ciclos iconográficos que hacen alusión a los personajes relevantes de la Orden Franciscana, a la Virgen de las Huertas y al dogma de la Inmaculada Concepción. Son obras apreciables de los pintores locales del siglo XVIII Martínez Fernández de Espinosa y Rebolloso Jiménez. La torre del convento fue levantada nuevamente, junto al camarín, por el arquitecto murciano José A. Rodríguez en 1902. En 1903 los condes de San Julián levantan su capilla, que dio el aspecto final al convento patronal que adquirió tal condición a finales de la década de los 50 del siglo XIX.
La fundación del Convento Virgen de las Huertas, de carácter franciscano, se fecha en el siglo XV, pero quedó destruido tras la riada acaecida en 1653. Así el convento tuvo que ser levantado de nuevo, acabándolo a mediados del siglo XVIII, con un marcado estilo barroco. Son de gran interés las pinturas de la iglesia, el camarín de la Virgen y la escalera de la Tota Pulcra ya que componen ciclos iconográficos que hacen alusión a los personajes relevantes de la Orden Franciscana, a la Virgen de las Huertas y al dogma de la Inmaculada Concepción. Son obras apreciables de los pintores locales del siglo XVIII Martínez Fernández de Espinosa y Rebolloso Jiménez. La torre del convento fue levantada nuevamente, junto al camarín, por el arquitecto murciano José A. Rodríguez en 1902. En 1903 los condes de San Julián levantan su capilla, que dio el aspecto final al convento patronal que adquirió tal condición a finales de la década de los 50 del siglo XIX.
The foundation of the Franciscan convent Virgen de las Huertas took place in fifteenth century but the flooding occurred in 1653 completely destroyed it. The reconstruction works of the convent were completed in the middle of the eighteenth century adding a marked Baroque style to the structure. The most relevant elements of the Virgen de las Huertas convent are the paintings exhibited at the church, the little chapel where a statue of the Virgin Mother is venerated and the staircase were the Franciscan nuns sing the religious song «Tota Pulchra Es» every night after dinner. The importance of these elements lie in the fact that they refer to relevant personages of the Franciscan Order, to the Virgin Mother and to the dogma of the Immaculate Conception. The paintings exhibited at the church are relevant works of local artists of eighteenth century, such as Martínez Fernández de Espinosa y Rebollo Jiménez. The tower of the convent and the little chapel were reconstructed by the architect from Murcia José A. Rodriguez in 1902. In 1903, the Counts of San Julián ordered the construction of their private chapel. With this new extension, the convent became the Patron’s Convent at the end of the 50s decade of nineteenth century.
EFECTOS DE LOS SEÍSMOS
 El seísmo del 11 de mayo ocasionó en el Convento de la Virgen de las Huertas cuantiosos daños materiales, siendo uno de los edificios monumentales más afectados. A la caída de parte de la cúpula del campanario hay que sumarle cuantiosas grietas en techos o muros de todo el convento. El movimiento generado por la vibración provocó un desplazamiento de los arcos, y algunas de las pilastras compositivas del edificio quedaron aplastadas. Los elementos que estaban formados por ladrillo presentaban una general rotura de sus piezas. Todas las partes revestidas de los elementos del convento presentaban innumerables fisuras y grietas y en la mayoría de los casos estaban desprendidas de los muros.
El seísmo del 11 de mayo ocasionó en el Convento de la Virgen de las Huertas cuantiosos daños materiales, siendo uno de los edificios monumentales más afectados. A la caída de parte de la cúpula del campanario hay que sumarle cuantiosas grietas en techos o muros de todo el convento. El movimiento generado por la vibración provocó un desplazamiento de los arcos, y algunas de las pilastras compositivas del edificio quedaron aplastadas. Los elementos que estaban formados por ladrillo presentaban una general rotura de sus piezas. Todas las partes revestidas de los elementos del convento presentaban innumerables fisuras y grietas y en la mayoría de los casos estaban desprendidas de los muros.
The earthquake occurred on May 11th, 2011 caused substantial damages in the Convento Virgen de las Huertas, in fact, it is one of the most damaged monuments of Lorca. In addition to the large number of cracks that appeared throughout the ceilings and walls of the convent, part of the belfry dome collapsed. The vibration produced by the shakes displaced the arches and crashed some composition pilasters of the structure. The pieces of the brick elements were completely broken. The covered parts of the elements of the convent had a considerable amount of cracks and fissures; most of these parts came off the walls.
ACTUACIONES REALIZADAS
 Las obras de emergencia para la consolidación del templo parecen corroborar que el subsuelo del edificio cristiano encierra un importante legado musulmán de hace mil años. Las obras han permitido «seguir la pista del muro islámico que data de finales del siglo X o principios del XI que discurre bajo el templo» y que simboliza el origen del edificio, afirma el arquitecto Francisco Jurado, que dirige las obras. Los restos de arquitectura islámica fueron localizados en 1999 bajo el santuario y no está claro si podrían pertenecer a un palacio de verano ubicado fuera de la medina de la ciudad durante la época califal. Las primeras excavaciones localizaron en aquel momento un lienzo de muro de 11,3 metros de longitud por 7,5 de alzado, fabricado en sillares de piedra arenisca con restos de policromía. Presenta tres arcos, el central de herradura apuntado y los dos laterales polilobulados. Montado sobre uno de estos, aparece un arco gótico que certifica su reconversión en ermita. Ahora ha visto la luz un nuevo tramo de muro que incluye un arco, gracias a las excavaciones practicadas en una de las capillas laterales de la iglesia y el arquitecto tiene en proyecto que este descubrimiento tan importante se incorpore a la iglesia eliminando la pared que comunica con el sótano que atesora los precedentes de lo que es hoy el santuario patronal de la Virgen para que todo el mundo pueda contemplarlo.
Las obras de emergencia para la consolidación del templo parecen corroborar que el subsuelo del edificio cristiano encierra un importante legado musulmán de hace mil años. Las obras han permitido «seguir la pista del muro islámico que data de finales del siglo X o principios del XI que discurre bajo el templo» y que simboliza el origen del edificio, afirma el arquitecto Francisco Jurado, que dirige las obras. Los restos de arquitectura islámica fueron localizados en 1999 bajo el santuario y no está claro si podrían pertenecer a un palacio de verano ubicado fuera de la medina de la ciudad durante la época califal. Las primeras excavaciones localizaron en aquel momento un lienzo de muro de 11,3 metros de longitud por 7,5 de alzado, fabricado en sillares de piedra arenisca con restos de policromía. Presenta tres arcos, el central de herradura apuntado y los dos laterales polilobulados. Montado sobre uno de estos, aparece un arco gótico que certifica su reconversión en ermita. Ahora ha visto la luz un nuevo tramo de muro que incluye un arco, gracias a las excavaciones practicadas en una de las capillas laterales de la iglesia y el arquitecto tiene en proyecto que este descubrimiento tan importante se incorpore a la iglesia eliminando la pared que comunica con el sótano que atesora los precedentes de lo que es hoy el santuario patronal de la Virgen para que todo el mundo pueda contemplarlo.
The emergency works that were carried out to reinforce the structure of the Christian construction revealed the existence in the basement of a thousand years Muslim legacy of great importance. According to Mr Francisco Jurado -the architect in charge of the works, «the restoration works allowed us to track the Islamic wall that was built at the end of tenth century or at the turn of eleventh century», and that represents the origin of the Christian construction. The Islamic remains were found in 1999 under the sanctuary however, it is not clear whether they belong to a summer palace located outside the old quarter of the city during the Caliphate period or to a mosque. The first excavations revealed a 11.3 meters long and 7.5 meters high wall painting made out of sandstone ashlars masonry with some polychrome remains on it. The wall has three arches: a central pointed horseshoe arch and two side polylobed arches. Above one of these arches, the excavation revealed the existence of a Gothic arch that confirms that the Muslim structure was turned into a chapel. The excavations performed in one of the side chapels of the church revealed a new section of the wall with an arch on it; the architect plans to include this relevant discovery to the church structure by demolishing the wall that give access to the basement, so everybody is able to admire the origins of the current Virgin Mother Sanctuary.






